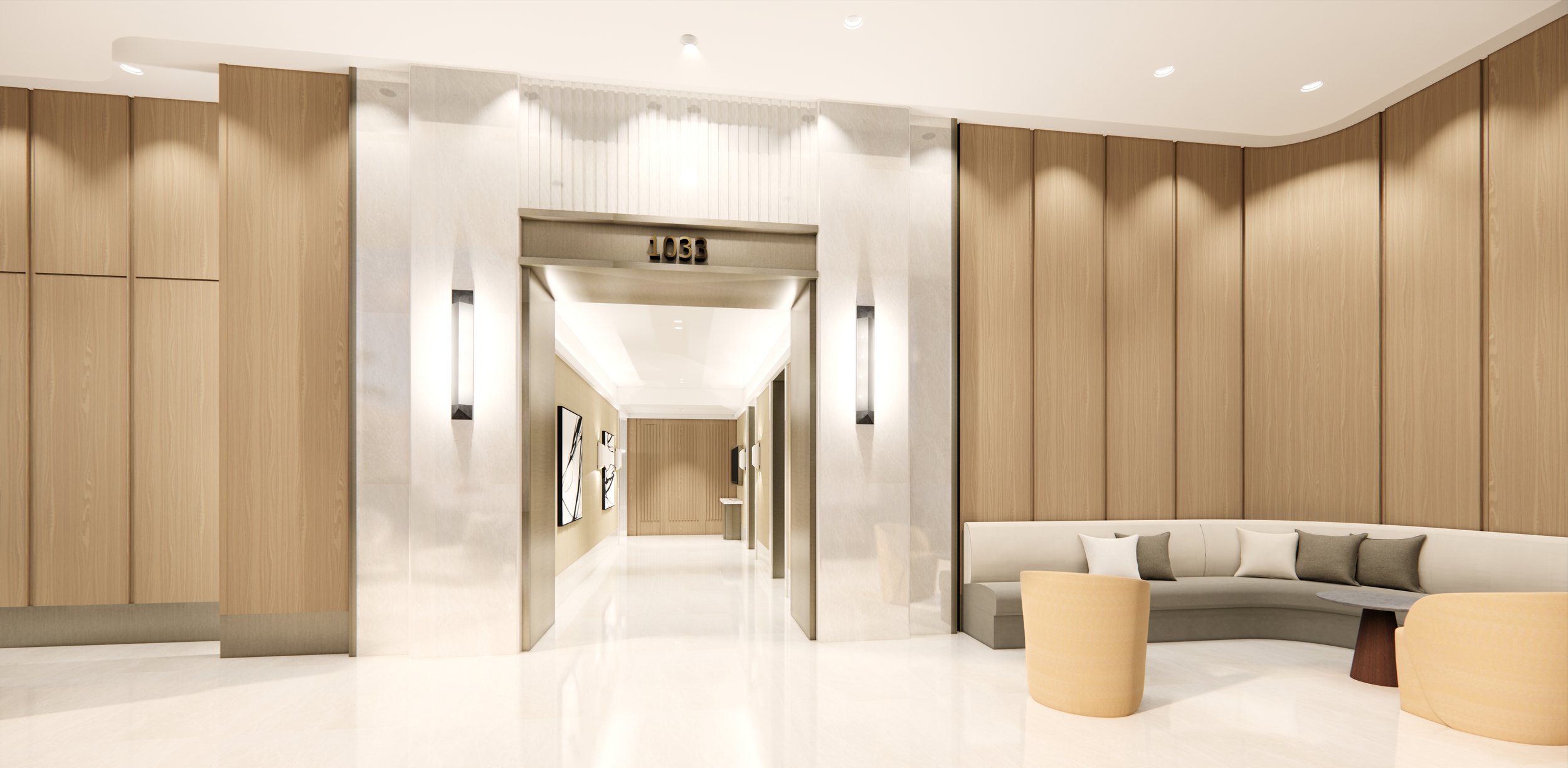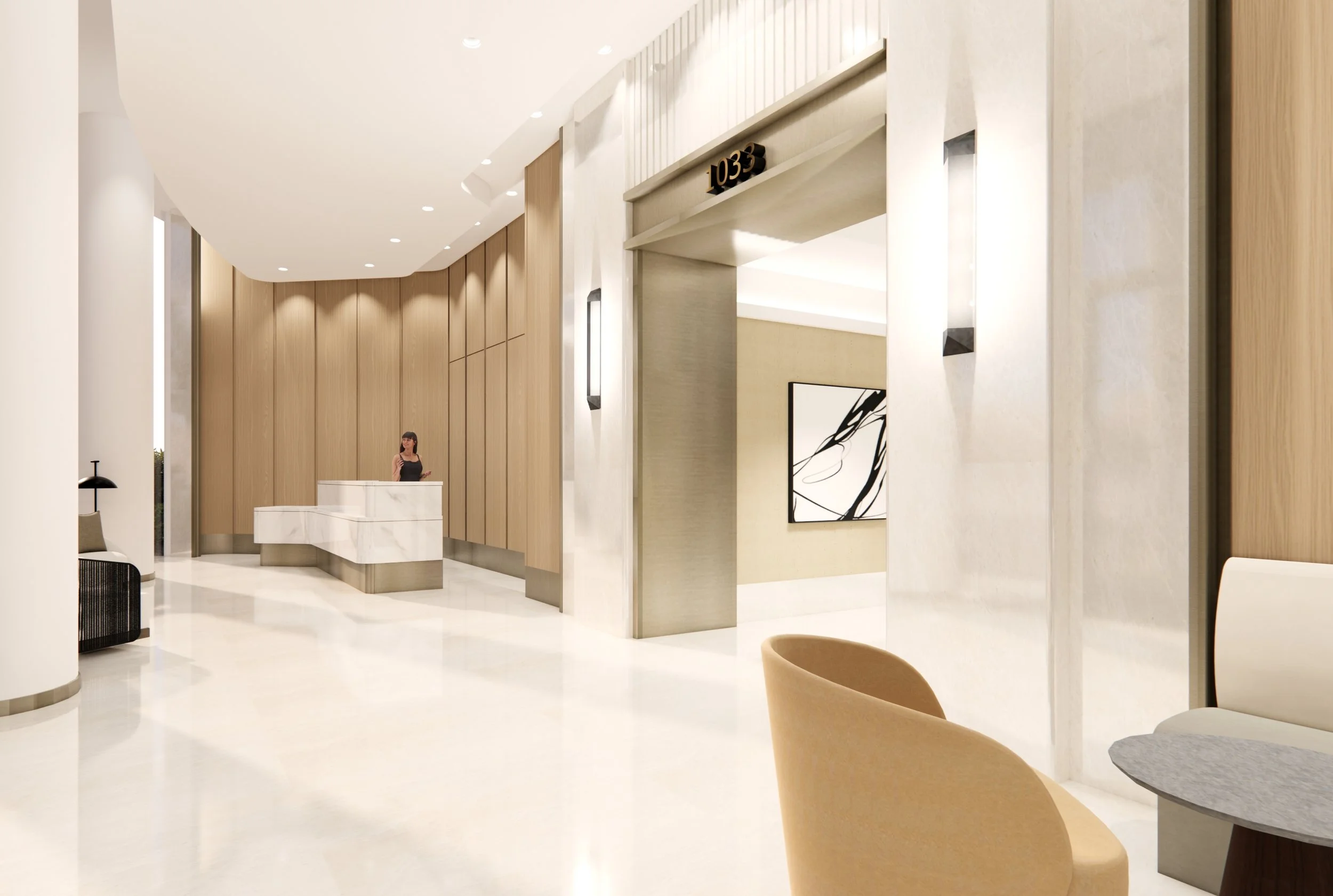You want your lobby to greet your potential buyer with a firm handshake and a warm smile, yet the criteria for maintaining this first impression have shifted since the pandemic, and our lobby design is shifting with it. Not only were new safety protocols urgently implemented, but a staggering increase in online shopping caused goods to begin piling up in these public entry spaces. This flurry of change underscored the dire need for the lobby to evolve in its function and design.
Over the last two years, a lobby’s purpose grew from a shared space that you pass through or wait for someone to meet you, to an active delivery hub as well. Consider residences like our recent lobby renovation project, Marinaside Crescent, nestled along False Creek in Yaletown: we needed to consider how the residents of over 200 units would interact within the single lobby space in a post-pandemic world. Our solution was to design a sculptural concierge desk to elegantly coordinate the lobby’s guests and deliveries without causing disruption to the residents.
With people now returning to work, lobbies that are not equipped to handle this sudden influx of package delivery are seeing small mail niches bursting with packages, rolled up area rugs leaning against walls, and large electronic or furniture boxes left unattended in the public lobby. Additionally, the increasing popularity of grocery and meal delivery systems mean the resident needs to be home and prepared to pick up their food immediately lest it be left alongside the clutter in the mail area. As a result, lobbies are becoming unattractive cluttered spaces with unsecured items. This defeats the intention of a sparkling first impression for potential buyers, residents, and guests, and can decrease the perceived value of the building.
As such, designers are innovating how lobby design will adapt in response to these factors in terms of organization, storage facilities, and technology. New builds can design for privacy in functional areas like the mail delivery space, creating comfort and security for residents, and separating the task-oriented space grand first impression of the public-facing lobby to elevate its visual appeal. Within the mail room, modular compartments that vary in shape, size, and food preserving abilities can improve storage and navigation for residents and delivery personnel. Technology like fobs or codes that we see in Amazon lockers can also be integrated into these storage systems to improve security and replacing the notion of branded compartments haphazardly placed in lobbies. This aligns the delivery area with the lobby’s design concept and visual aesthetic in a significantly more attractive way.
We love how responsive design is to world events, and this evolution of the lobby as an active delivery hub in addition to its circulatory and social nature is already impacting multi-residential buildings and hotels globally. Developers, hoteliers, and strata alike should assess their existing lobbies with a new perspective considering how its serviceable areas can be adapted for functional efficiency, security, and visual appeal. Whether it is a full redesign, or reimagining of a zone, elevating your building’s first impression will always improve the experience for residents, guests, and potential buyers.

