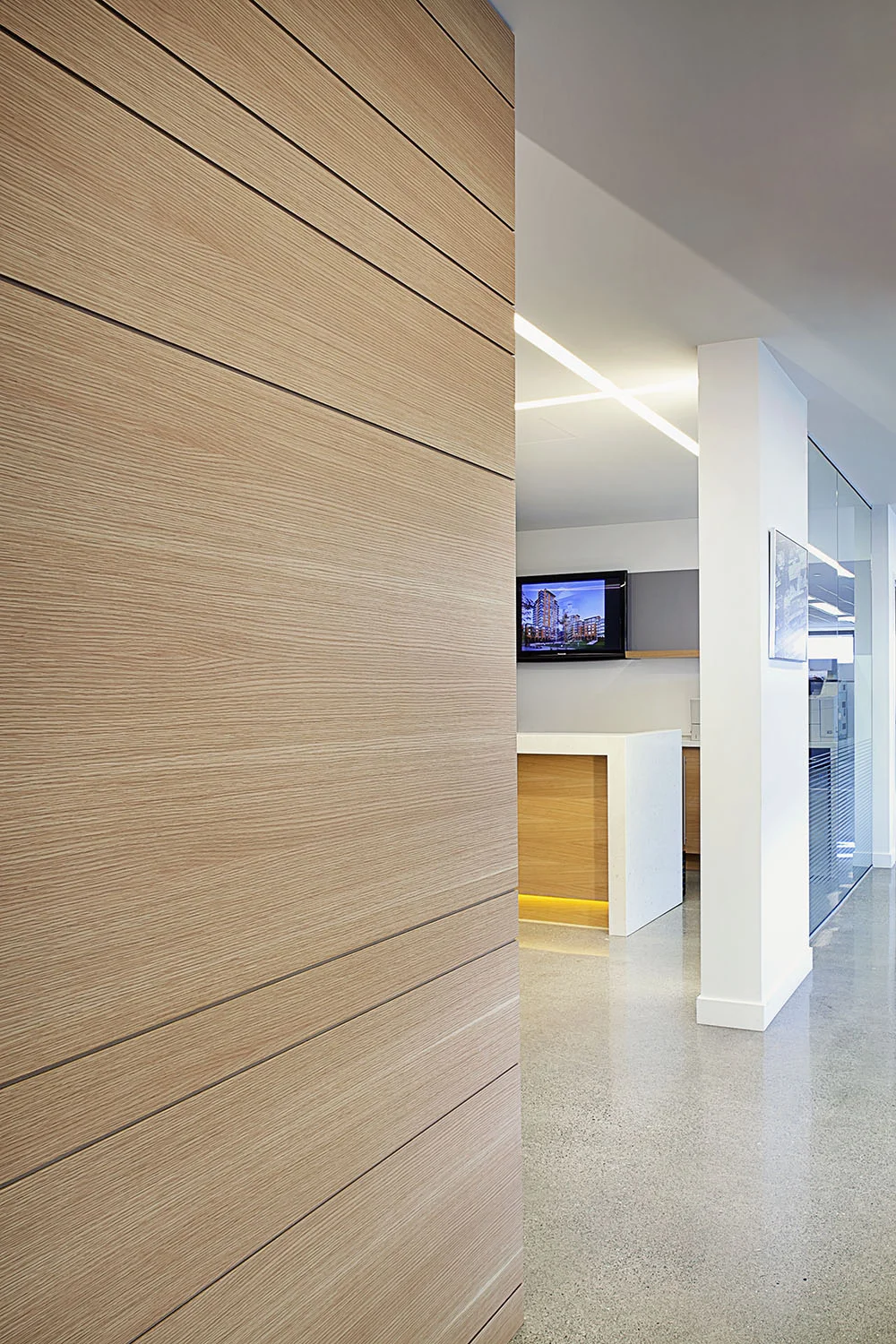scott construction head office
Burnaby, bc
Client:
Scott Construction Group
Size: 6,700 sq.ft.
Status: Completed
Photography:
Robert Stefanowicz
When Scott Construction decided to build their head office, they knew they wanted to create a positive first-impression for clients and so they called us to design their new reception area. Our objective was to create a big impact in a small space. We chose natural construction materials to reflect the nature of their business, incorporating concrete floors, white oak reception desk, white oak paneling, and glass panels throughout. The bold colours chosen for the furniture reflected the company’s logo and brand, while modern strip lighting added to our simple, yet progressive, design.

